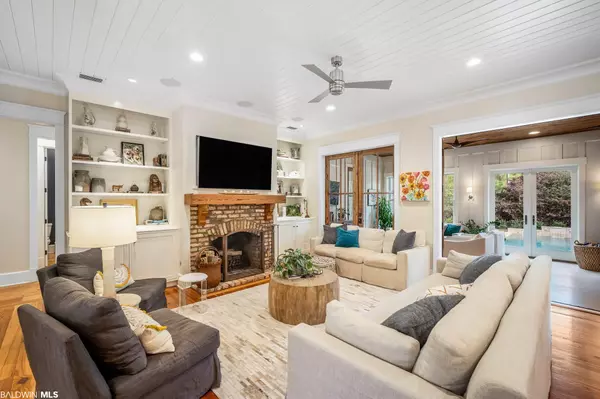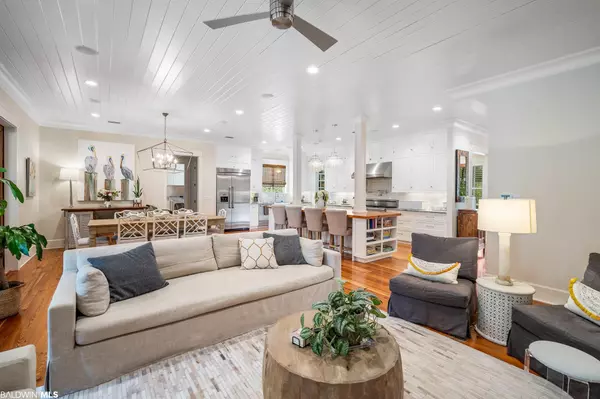$1,000,000
$999,000
0.1%For more information regarding the value of a property, please contact us for a free consultation.
5 Beds
7 Baths
5,400 SqFt
SOLD DATE : 06/24/2021
Key Details
Sold Price $1,000,000
Property Type Single Family Home
Sub Type Cottage
Listing Status Sold
Purchase Type For Sale
Square Footage 5,400 sqft
Price per Sqft $185
Subdivision Sandy Ford
MLS Listing ID 311426
Sold Date 06/24/21
Style Cottage
Bedrooms 5
Full Baths 5
Half Baths 2
Construction Status Resale
HOA Fees $33/ann
Year Built 2011
Annual Tax Amount $3,654
Lot Size 0.670 Acres
Lot Dimensions 151' x 145.9\" IRR
Property Description
Located in desirable Sandy Ford neighborhood, this custom cottage built by Steve Sloan exudes privacy with all the bells and whistles! Beautiful heart pine wood floors, tongue and groove wood ceilings, 8' wooden doors, 10' ceilings down, 9' ceilings up, surround sound throughout main level, plantation shutters on front of house, open concept floor plan, split bedroom plan. This 5400 sq ft house has 4 bedrooms, 4 bathrooms plus 2 half baths and includes a 750 sq ft separate mother-in-law suite with its own den, bedroom, bathroom (tiled shower) and kitchenette as well as pavilion exterior half bath & outdoor shower. 45' front porch with gas lanterns. Elevator from parking level to main level. Living room boasts a wood burning fireplace with gas starter and is flanked by built-ins; living room opens to the breakfast area and kitchen. Open kitchen with white inset cabinets, soft close drawers, leathered granite counters and marble backsplash as well as a heart pine counter on large island with barstool area and walk-in pantry. Thermador stainless appliances include a refrigerator, warming drawer, double oven, wine refrigerator, microwave as well as pot filler above stove. Flex space used as formal dining room or office. Utility room has floor to ceiling cabinets & utility sink. Master suite has clawfoot tub, tiled shower, large walk-in closet. Upstairs features 2 en-suite bedrooms, oversized bonus room, sitting area & 1/2 bath. Sunroom has concrete floors, stained tongue & groove ceiling, & overlooks the glistening 8' deep gunite swimming pool w/ fountain. Pool pavilion has gas line, grill storage/workshop area, outdoor sink and shower, 1/2 bath. Outdoor fire pit area. Fenced, irrigation system. 2021 Bronze fortified roof. 2 tankless water heaters. Gutters on back portion of house. Hurricane rated windows. Alarm system, central vacuum, whole home H20 filtration, 3 car garage. Crawl space w/ vapor barrier.
Location
State AL
County Baldwin
Area Fairhope 7
Zoning Single Family Residence
Interior
Interior Features Central Vacuum, Breakfast Bar, Eat-in Kitchen, Bonus Room, Entrance Foyer, Attached Sep Living Suite, Office/Study, Other Rooms (See Remarks), Recreation Room, Sun Room, Ceiling Fan(s), Elevator, En-Suite, High Ceilings, Split Bedroom Plan, Storage
Heating Electric, Central
Cooling Zoned, Ceiling Fan(s)
Flooring Carpet, Tile, Wood
Fireplaces Number 1
Fireplaces Type Living Room, Wood Burning, Gas
Fireplace Yes
Appliance Dishwasher, Disposal, Convection Oven, Double Oven, Microwave, Gas Range, Refrigerator, Wine Cooler, Cooktop, Gas Water Heater, ENERGY STAR Qualified Appliances, Tankless Water Heater
Laundry Main Level, Inside
Exterior
Exterior Feature Irrigation Sprinkler, Outdoor Shower, Termite Contract
Parking Features Attached, Three Car Garage, Side Entrance, Automatic Garage Door
Garage Spaces 3.0
Fence Fenced
Pool In Ground
Community Features None
Utilities Available Underground Utilities, Fairhope Utilities, Riviera Utilities
Waterfront Description No Waterfront
View Y/N Yes
View Southern View
Roof Type Composition,Dimensional,Fortified Roof
Attached Garage true
Garage Yes
Building
Lot Description Less than 1 acre, Corner Lot, Interior Lot, Irregular Lot, Rolling Slope, Few Trees, Subdivision, Elevation-High
Foundation Pillar/Post/Pier
Sewer Grinder Pump, Public Sewer
Water Public
Architectural Style Cottage
New Construction No
Construction Status Resale
Schools
Elementary Schools Fairhope East Elementary
Middle Schools Fairhope Middle
High Schools Fairhope High
Others
Pets Allowed More Than 2 Pets Allowed
HOA Fee Include Association Management,Common Area Insurance,Maintenance Grounds,Taxes-Common Area
Ownership Whole/Full
Read Less Info
Want to know what your home might be worth? Contact us for a FREE valuation!

Our team is ready to help you sell your home for the highest possible price ASAP
Bought with Ashurst & Niemeyer LLC






